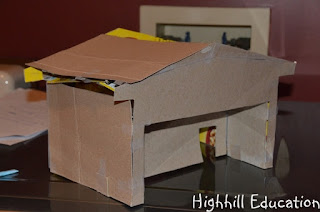My husband and son made a model of the coop.
This existing dog house was perfect for a coop. It just needed a few modifications.
My husband and son began by taking many measurements and making sketches.
The measurements were used to create a model in preparation for modifications.
The dog house had an entrance door shown on the bottom and a storage compartment shown on the top right. Inside on the top left was a void space enclosed with plywood.
To modify the coop they planned to combine the void, existing living space and storage area into one larger coop area. In addition, the dog-sized door would be enlarged, vents would be added to the roof and insulation would be added throughout the interior. In addition, the fenced-in area needed to be covered with hardware cloth to prevent predators such as hawks from getting the chickens.
The model was also used to determine how many chickens would comfortable fit into the coop. Each chicken needs about 4 square feet of floor space, so they used pom-pom balls to represent chickens. 13-15 chickens would comfortable fit in the renovated home.
Check out these great blog hops for more educational activity ideas.







No comments:
Post a Comment
Note: Only a member of this blog may post a comment.